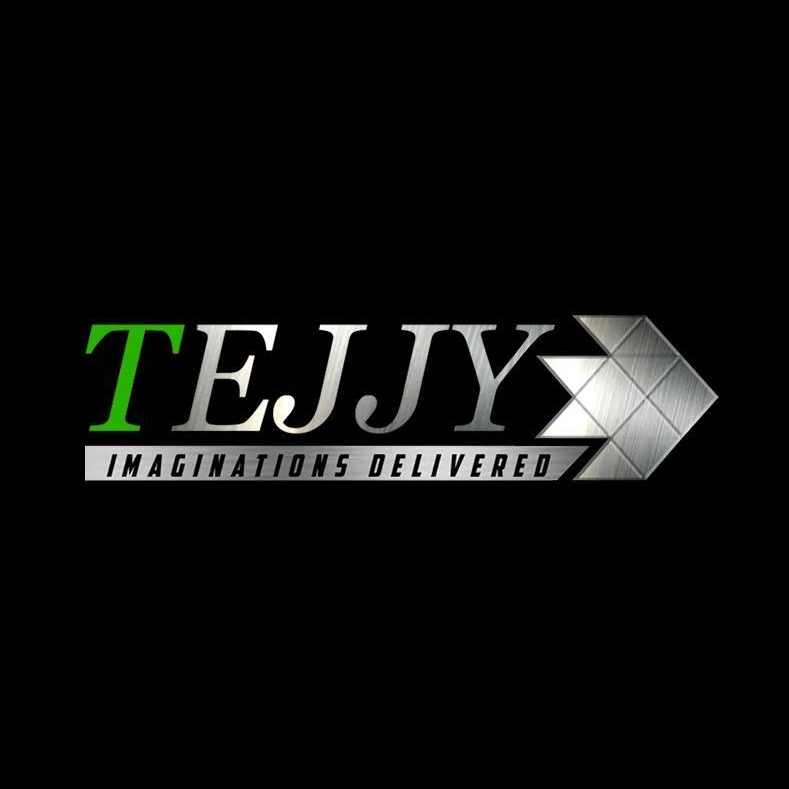BIM BAM BOOM – A Promise to Better Design, Construction & Facility Operations
BIM BAM BOOM – The Firm Route to Enhance Design, Construction & Facility Operations

The mega acronym ‘BIM-BAM-BOOM’ addresses the promise of better design, improved construction and operation. Building Information Modeling (BIM) starts with the architects using 3D models for investigating alternatives and assessing building performance at the pre-construction stage to optimize building design. The final design gets handed over to the contractor for streamlining the construction process with BAM standing for ‘Building Assembly Modeling’. It’s the BAM that enables a significant decrease in construction costs and is turned over to the owner to become BOOM. The short form of BOOM stands for ‘Building Owner-Operator Model’, which facilitates owners to manage construction over time, ensuring optimized performance throughout the project lifecycle. The main purpose of BIM BAM BOOM is to inform AEC professionals on how to get the most out of a Building Information Model instead of using it as a design tool. Using the methodology, a bridge gets created amongst all the project stakeholders involved in the process, forming a cohesive and team orientated environment.
Stages Facilitated:
Design Development Support from BIM: At the design-build stage, the architects and MEP Engineering firms share information amongst project stakeholders using Industry Foundation Class format for addressing issues and clash detection.
Collaboration: Stakeholders collaborate across time zones, without working onsite and accessing the model at any time. Common Data Environment acts as Google Drive for storing all possibilities on the system. BIM professionals ensure every design element before sending it to contractors.
Information Sharing: All information is shared about the energy consumption of a building and the position of every element like the wall, roof structure, etc. before the project goes for tender.
Application of Time & Cost Scheduling: Time and cost scheduling are applied for several parts in the design-build phase.
Construction Phase Support from BAM: During the construction phase, the contractors, suppliers, site managers, precast element suppliers as well as tradesmen benefit from BAM, with access to data from the 3D model. This integrates the entire process of planning, procurement and estimation onsite.
Reduced Miscommunication: BAM minimizes miscommunication & effective creation of a virtual model, used by site managers & contractors.
Crucial Information Accuracy: The model allows stakeholders to work accurately, providing crucial information about various trades like piping, steelwork, plumbing, roof design, etc. for constructing and evaluating what architects have designed in the design development phase.
Minimized Clashes & Quality Management: Minimized conflicts help accurate quality management. Advanced BAM adds microchips to some elements like prefabricated cement structure to ensure that it ends up at the exact location where the item needs to be installed. The technology has been effectively used in the manufacturing industry for several years and is now gaining popularity in the construction sector.
Operational Phase Support from BOOM: Just after the construction is over, the facility managers and departmental heads use data elements of the 3D model and engineering for an integrated building operation and ongoing model management.
Accurate Facility Record: BOOM enables an accurate facility record, to be accessed any time throughout the building lifecycle.
Usage Management: The information contained in the facility includes space management elements, associated with assigning a department or occupancy tracking for optimized usage management. MEP Design and drafting for construction drawings get easily filled within the facility management system and maintenance, repair and energy consumption can be monitored successfully. Tracking of labor costs can also be tracked throughout the lifetime of the facility.
Managing Warranty & Maintenance: In the context of BOOM, Bar-coding can be applied throughout the construction and maintenance phases. This enables monitoring of building items through asset management systems, tracking the lifecycle of various parts, date of installation, physical properties, etc. Through BOOM, the building system functions as a record keeper, warranty manager as well as a maintenance scheduler.
BIM BAM BOOM is advantageous throughout the design, build and operational stages, providing the ability to interrogate design models for validating engineering decisions. AEC professionals can show cost implications about design changes, eliminate coordination challenges and provide safe operational methodology and logistics planning. Seek an integrated construction workflow with BIM-BAM-BOOM and optimize design through clash avoidance to aid building safety. Want to link construction schedules directly to BIM models? Consult BIM engineers at 202-465-4830 or [email protected] and work in an integrated way, collaborating with AEC project stakeholders.
Source: https://www.tejjy.com/












